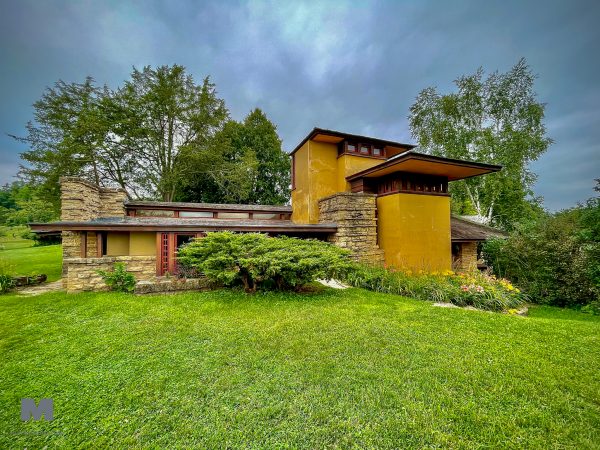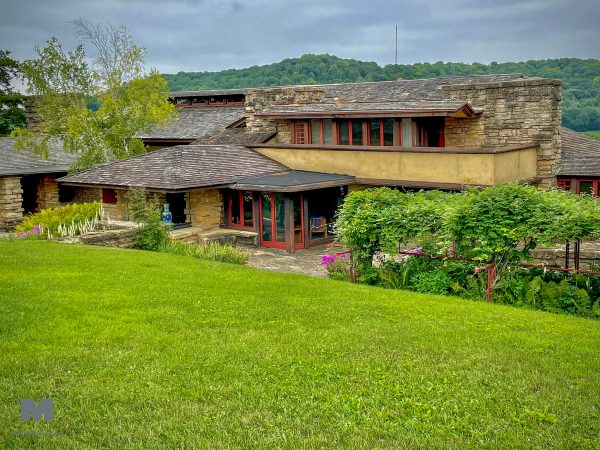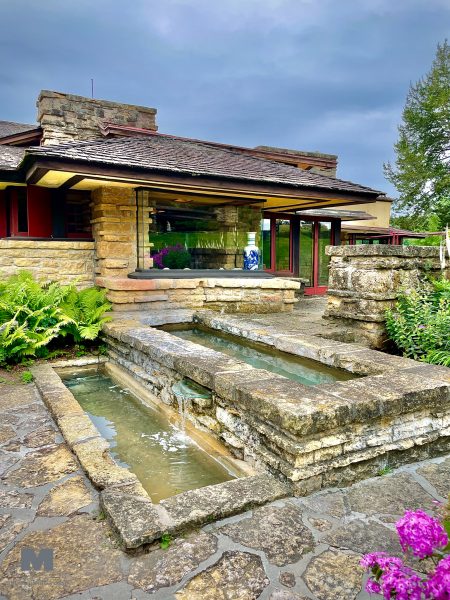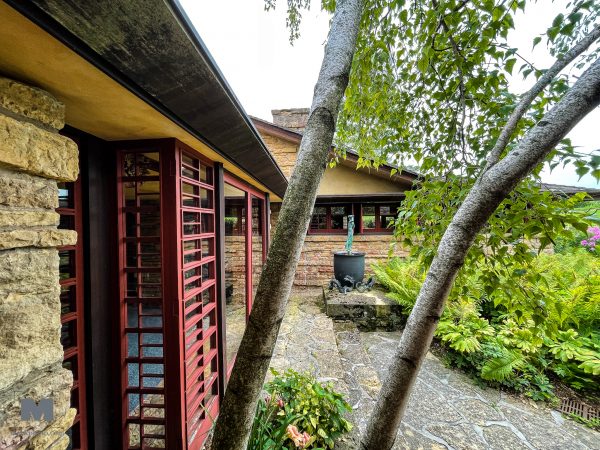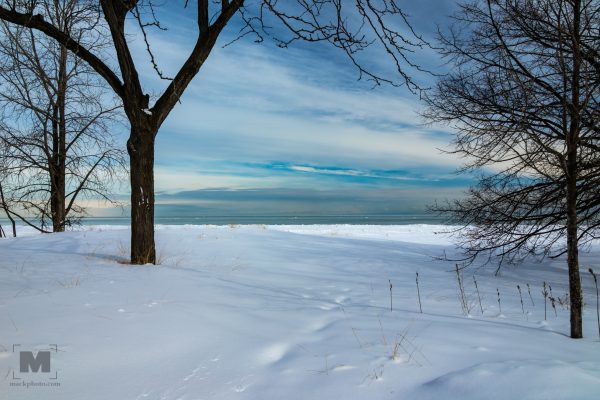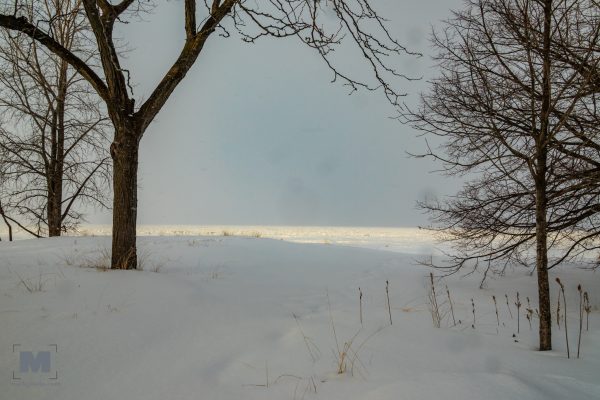A few weeks ago we took a trip up to Spring Green to see both the American Players Theatre and Frank Lloyd Wright’s Taliesin, his home in Wisconsin and on 800 acres he used as a place to teach his architecture students. It is currently 400 acres in the Taliesin Preservation Trust. The home is the third one Wright built as the two previous ones burned down. You can only visit the grounds and structures, of which there are many, in a tour group, so photography is limited in time as you stroll through and hear the history of the place. The photo’s are all shot during a tour using my iPhone.
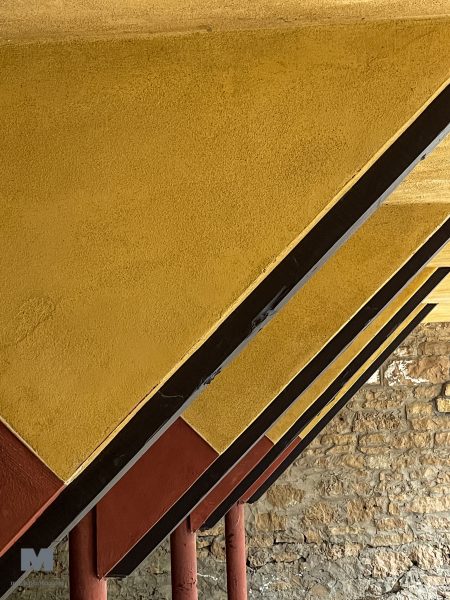
Old stables now garages at Taliesin. 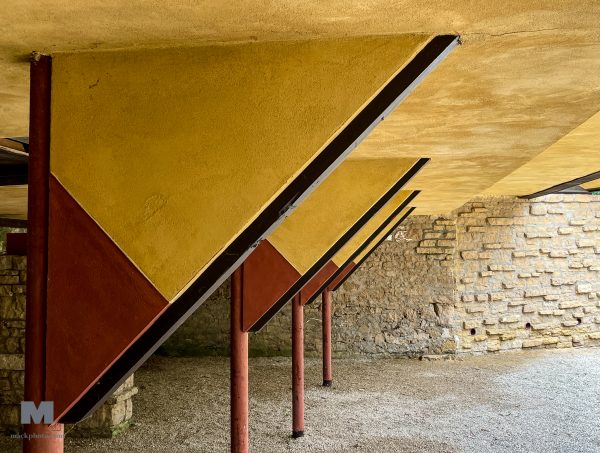
Old stables now garages at Taliesin. 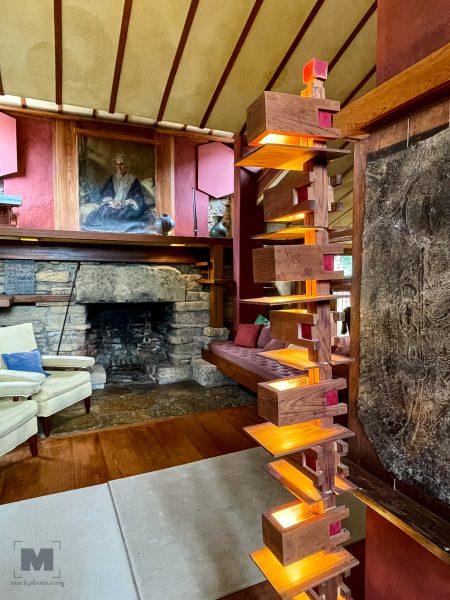
Main room of Wright’s studio where he met with clients at Taliesin. 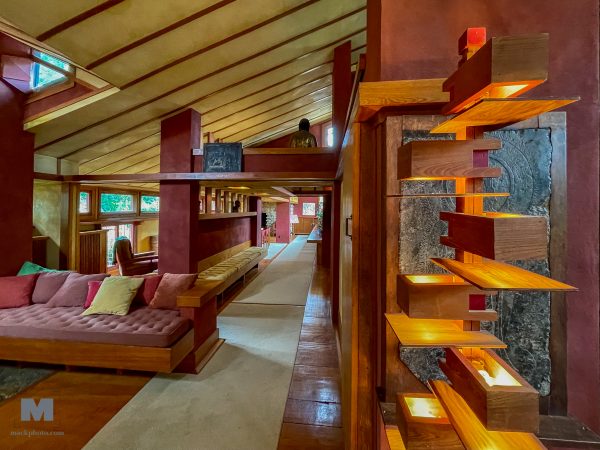
Looking down the studio at Taliesin. The lamp on the left was a Wright design and every student had to make one out of plywood. It can be adjusted to have the light reflect up or down. 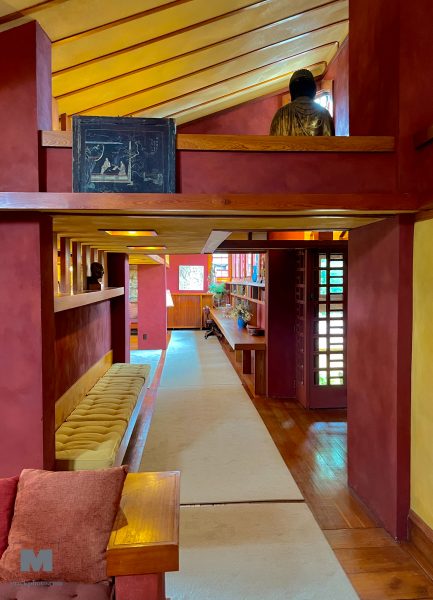
Waiting area at Wright’s studio. 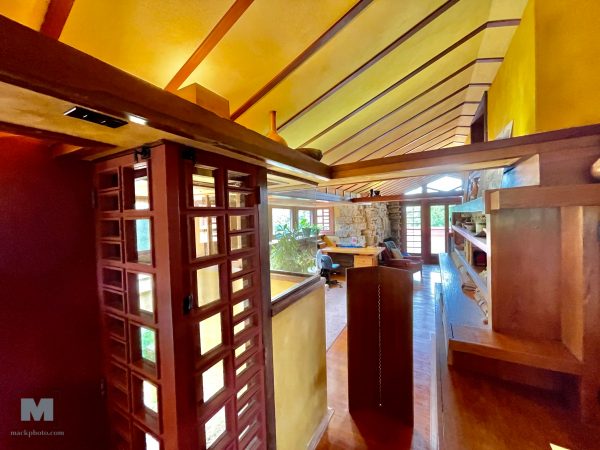
A corner door which opens on both sides and the current office of the Wright Preservation Foundation at Taliesin.
Being someone who thought about becoming an architect and then starting my career in photography as an architectural photographer I have an admiration for many of Wright’s designs. Although he was clearly not good on the structural side of design. I love his prairie style with it’s overhangs and lots of windows. One interesting thing he did being only 5’ 5” tall was make short ceilings, especially when entering a room though a hallway or changing spaces within a room. His thought was it makes you want to move into the bigger space, often with vaulted ceilings.
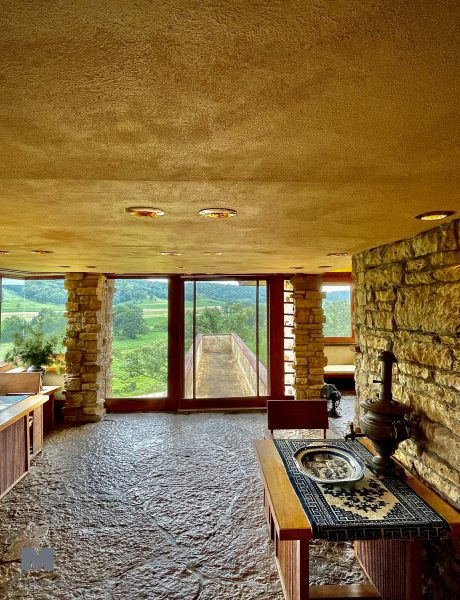
The breakfast area which looks out to “the bird walk” which cantaleaver’s out away from the house. 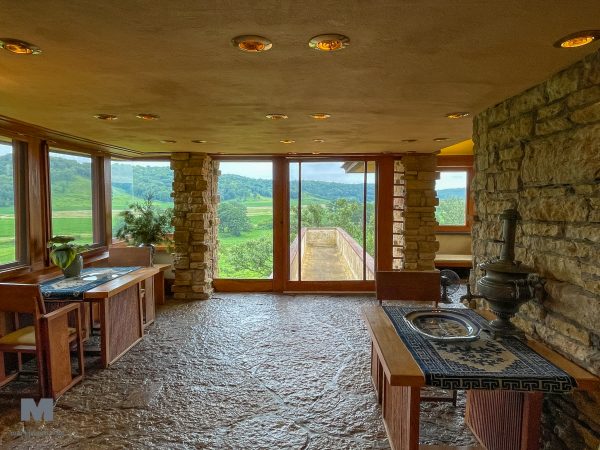
The breakfast area which looks out to “the bird walk” which cantaleaver’s out away from the house. 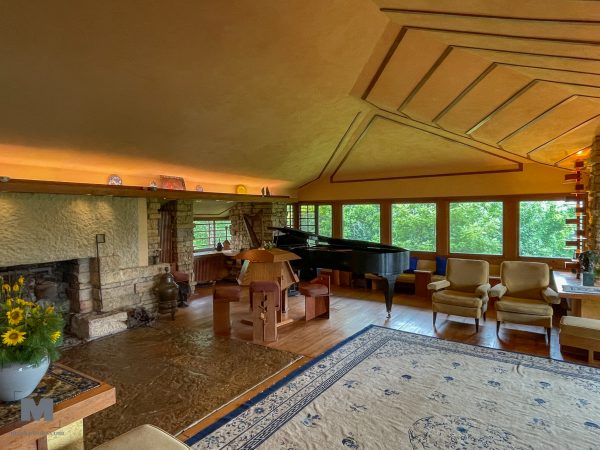
Main Living room at Taliesin. 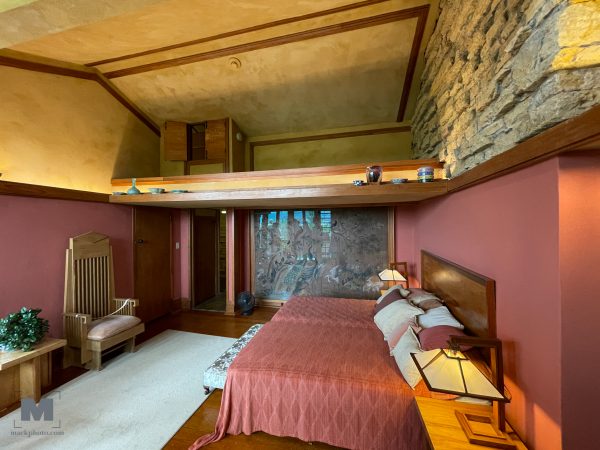
Guest bedroom with door above their daughter used to preform pupet shows at. 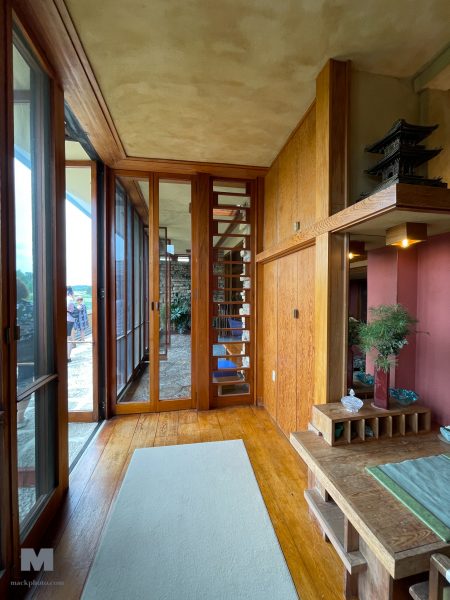
Area between the bedrooms at Taliesin. 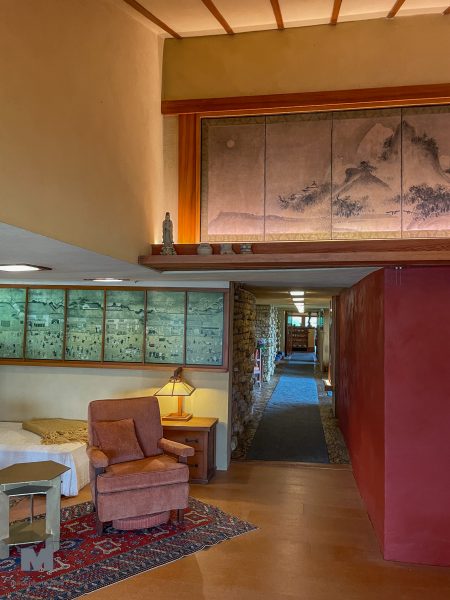
Frank Lloyd Wright’s bedroom and the actual bed he slept in. Notice the bedroom allows him to see through the entire house on first floor. 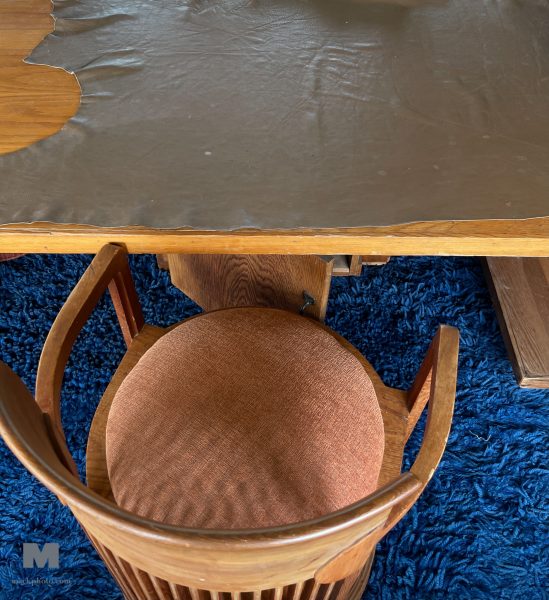
Frank Lloyd Wright’s desk in his bedroom at Taliesin. 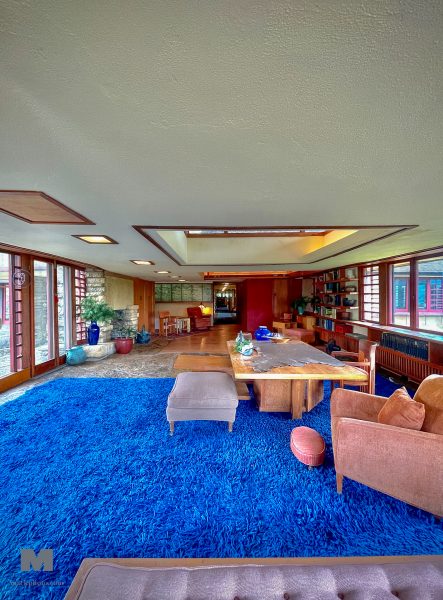
Wright’s bedroom where he could work at his desk at night and see the famrland, his sister’s house and the family church as well as the entire first floor common areas at Taliesin. 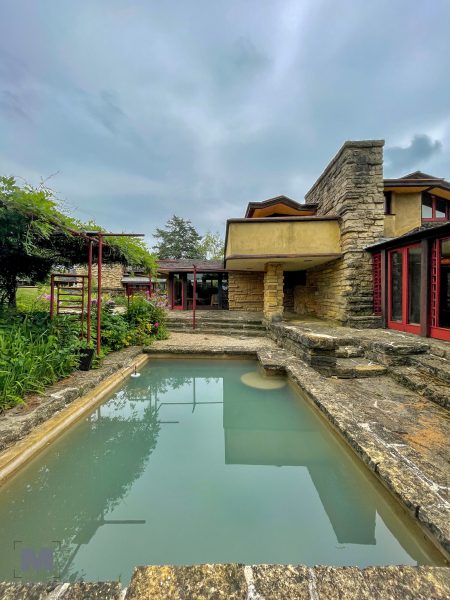
The pond outside Wright’s bedroom at Taliesin. 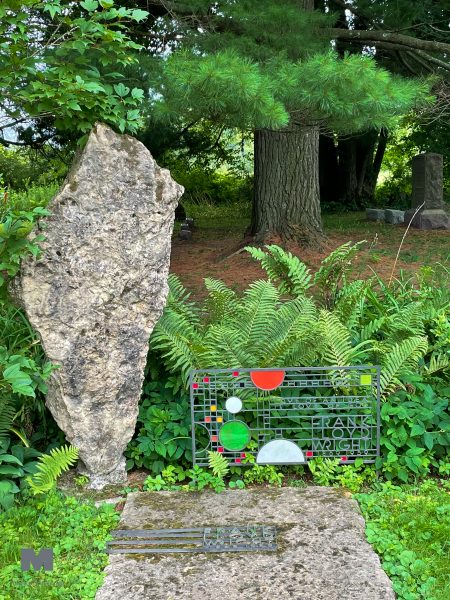
Frank Llyod Wright’s grave where he no longer lies as his third wife moved his asshes to be with her in Arizonia at Taliesin West against his wishes. He didn’t evven want a headstone.
On the house tour you also see what used to be a barn and is now used as apartments for those who studied under Wright and still live on the property as well as staff.
It is a trip worth doing if you like architecture! Enjoy the images.
Cheers,
Richard
